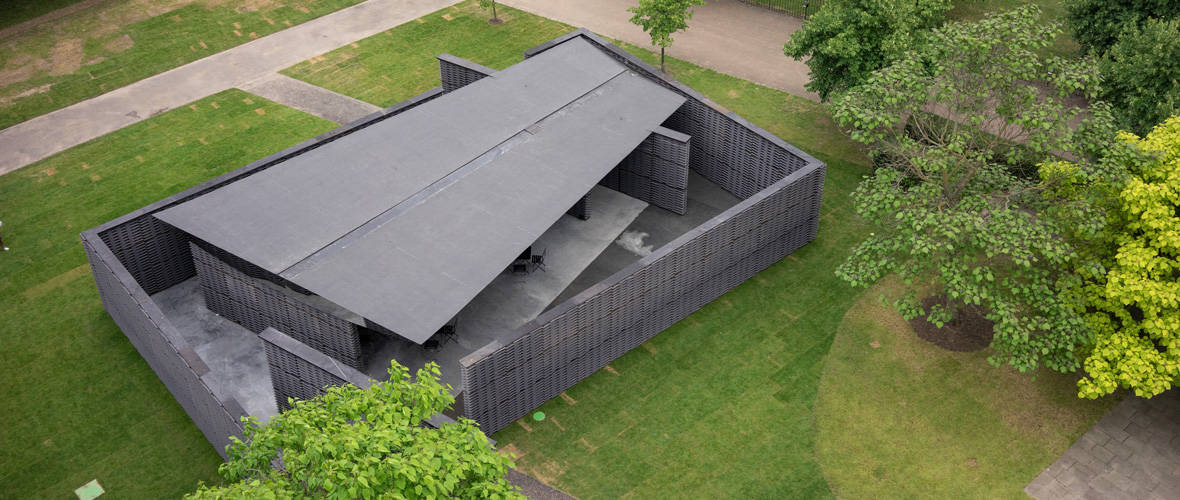Success through collaboration
The blending of Mexico’s domestic architecture with British materials and history was Frida Escobedo’s intent for the 2018 Serpentine Pavilion.
As the project engineers, AECOM’s role was to seamlessly incorporate the technical solutions that would transform Escobedo’s architectural concept into a built reality for the public to explore and enjoy throughout the summer months.
We have provided engineering and technical design services for the annual Serpentine Pavilion, alongside technical advisor David Glover and creative construction company Stage One, since 2013, and would like to thank the Gallery and its partners for another successful collaboration.
“The timescale of just 24 weeks from inception to completion leads to a spontaneity in the design; a fusion of art, architecture and engineering that is only achieved through the commitment and dedication of the whole team.”
A Pavilion of contradictions
Frida Escobedo’s Summer Pavilion, the Serpentine Gallery’s 18th, takes the form of an enclosed courtyard formed of celosias — traditional breeze walls common to Mexican architecture.
In plan, its outer walls align with the Serpentine Gallery, while its internal axis aligns with the Prime Meridian, which was established in 1851 in Greenwich.
The celosias are formed of a lattice of concrete roof tiles allowing views out into the park, transforming the courtyard space into a vibrant blur of greens and blues, but also providing protection and seclusion in a calm, contemplative space.
The structure’s exposed concrete and steel materials combine rough, absorbent, smooth and reflective textures. The polished stainless steel canopy soffit is mirrored by a reflective pool in the Pavilion floor to create a dynamic play of light and shadow.
The language of materials
Constructed from a strong, simple palette of materials, the exposed concrete and steel structure acts as a timepiece; physically through the weathered materials and metaphorically in its orientation to the Prime Meridian.
Using such simple exposed and tactile materials required significant attention to detail, with the lighting, electrics and water services to be carefully concealed within the structure.
The concrete tiles — bespoke to the Pavilion — drove the early design process: the length of the manufacturing process required all key design principles to be agreed within the first two weeks of the 24-week programme. The tiles were fired with bespoke holes formed in the moulds, and were then stacked on steel rods and spacers to create the perforate walls.
This created a strong language from the outset, using only two types of tile to suit the corner and straight wall configurations. All other details had to evolve within those constraints requiring significant commitment from the team.

Embedding craft and digital technology
Virtual prototypes enabled the whole team to experiment with different tile spacing, canopy sizes and lighting schemes, using a combination of virtual reality, augmented reality, still renders and fly-through videos alongside the physical materials. This allowed early, informed decision making, testing the architect’s vision before any physical building work commenced.
Full-scale mock-ups developed with the contractor, Stage One Creative Services, finalised each visible detail and allowed the highly experimental wall structures to be load tested. The walls’ modular design enabled off-site fabrication, essential to delivering the Pavilion within the seven-week build period and on such a highly constrained site in the Royal Parks.
Enhancing the elements
The Pavilion is a sensory and explorative space, harnessing a subtle interplay of light, water and air through the use of everyday materials.
The base has been cast into the earth using a bespoke concrete mix to match the colour of the celosias. Rainwater is carefully guided inside and collected in sustainable below-ground storage re-used from the 2017 Pavilion to prevent flooding of the surrounding park, while the pool fills and drains through channels cast into the floor, the movement of water completely hidden from view.
At night, lighting integrated within a shroud at the top of each wall and canopy spotlights combine to create a wash of light, emphasising the tile edges and the courtyard’s form.


